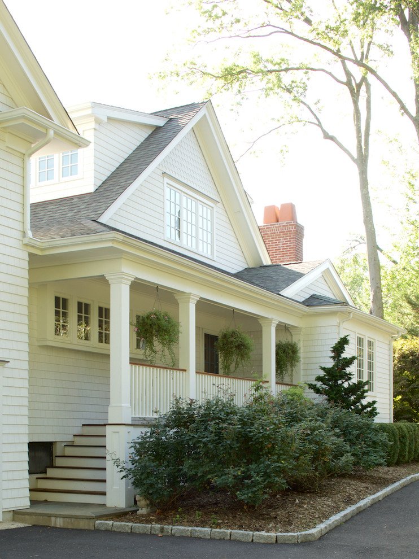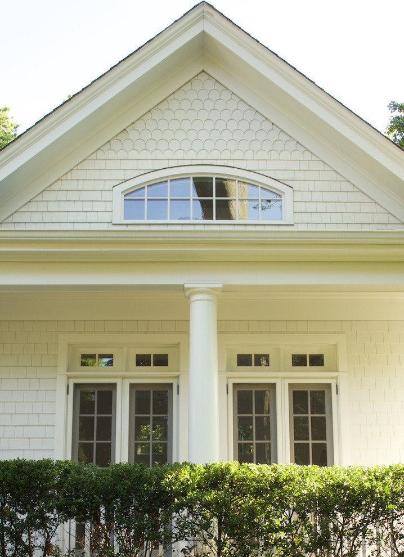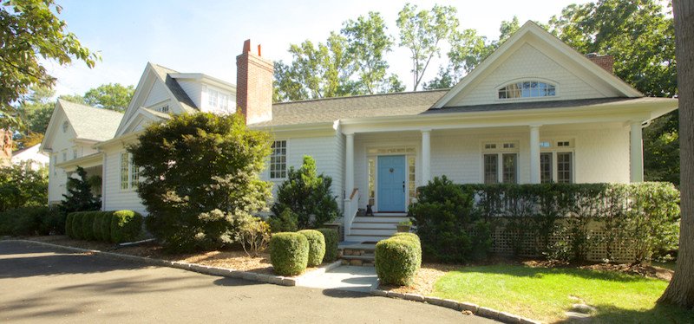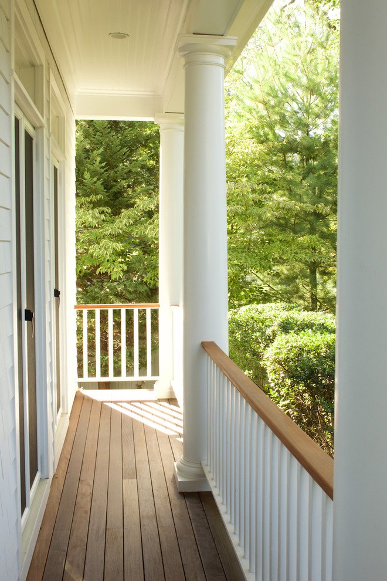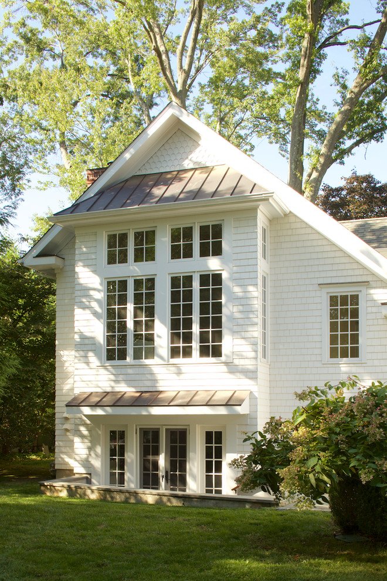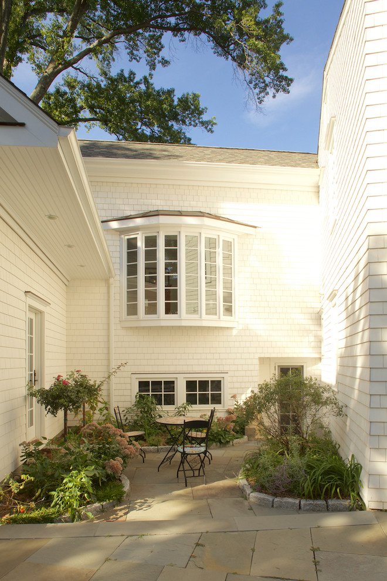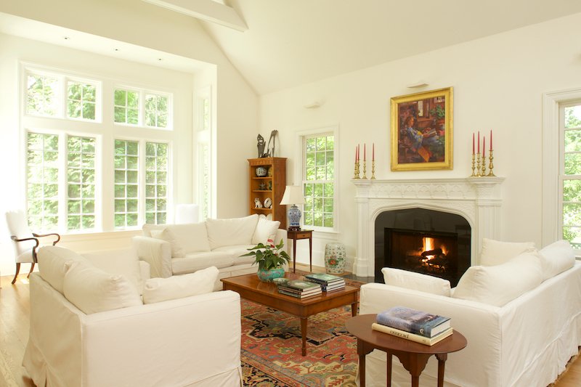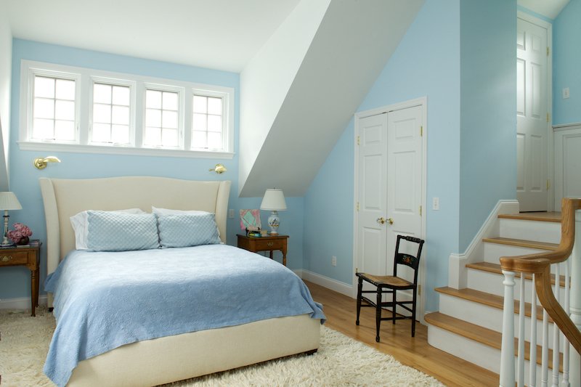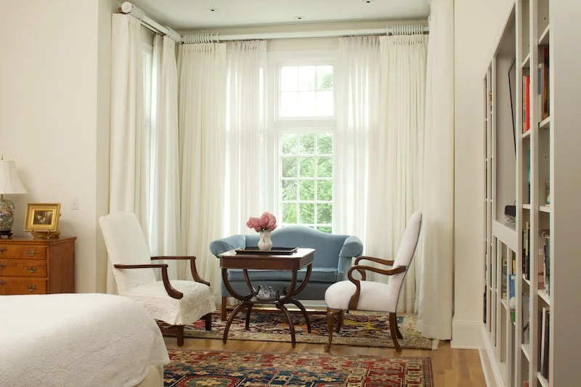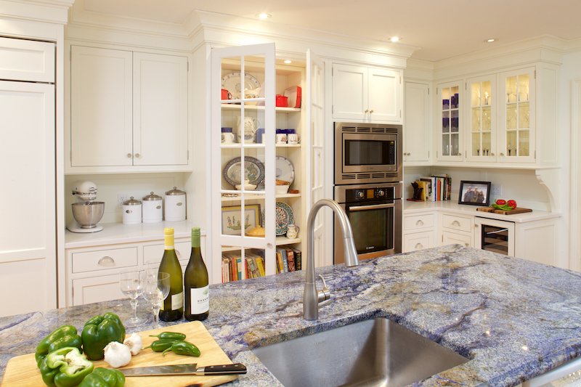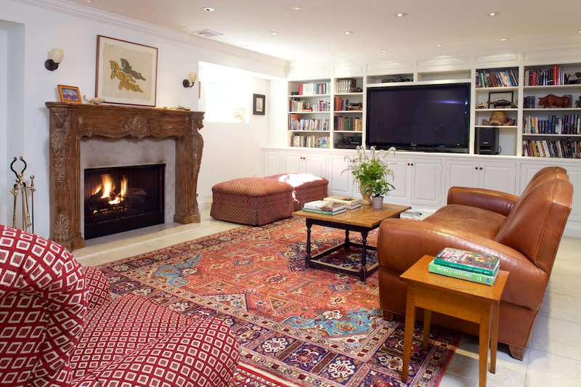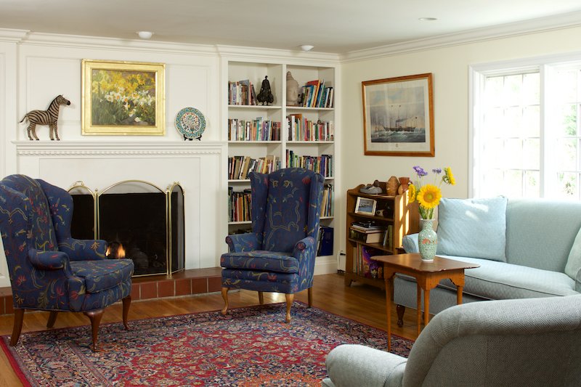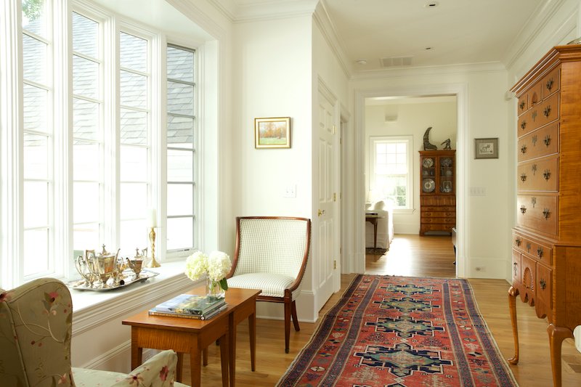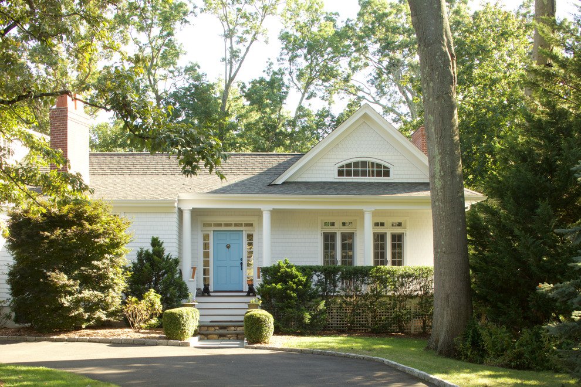
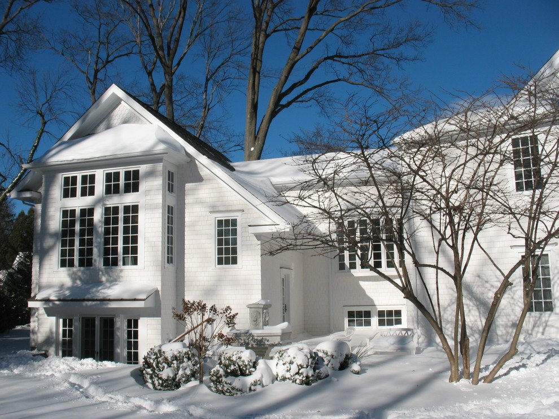
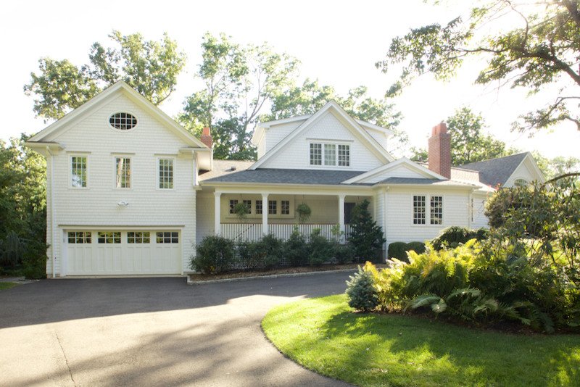
Cottage Style
A family with three children and two professional parents needed more room for entertainment and spreading out. They bought their 1700 square foot home when their oldest son was starting elementary school. It was located on a spacious double lot, in walking distance to the commuter train line to New York City, where the husband is a partner in a law firm. The wife, an elementary school librarian, needed a lot more space for her extensive children’s book collection.
From the moment the couple bought this house, they were planning on a significant transformation of the dated 1950s split level, which was initially nice and cozy, but really did not have the space and guest rooms the couple wanted as their children grew into teens. They tried a couple of local architects and they could not develop a design which suited their needs.
Finally, they turned to Liz Sloan, a family connection. Liz offered them a variety of design options, even building a number of massing models. This process helped the couple to determine exactly what they needed and to find a general contractor who would help them phase the project over time.
The General Contractor broke the project down into three stages: the kitchen renovation, the addition of a great room, large family room, entry hall, and attic bedroom and bath, and finally the renovation of the Main Bedroom.
The brilliance in Liz’s design was in creating a new entry hall which fits the scale and grace of the newly renovated cottage. This home continues to be a place where the extended family gathers for holidays and shared vacations. It is a perfect party home.

