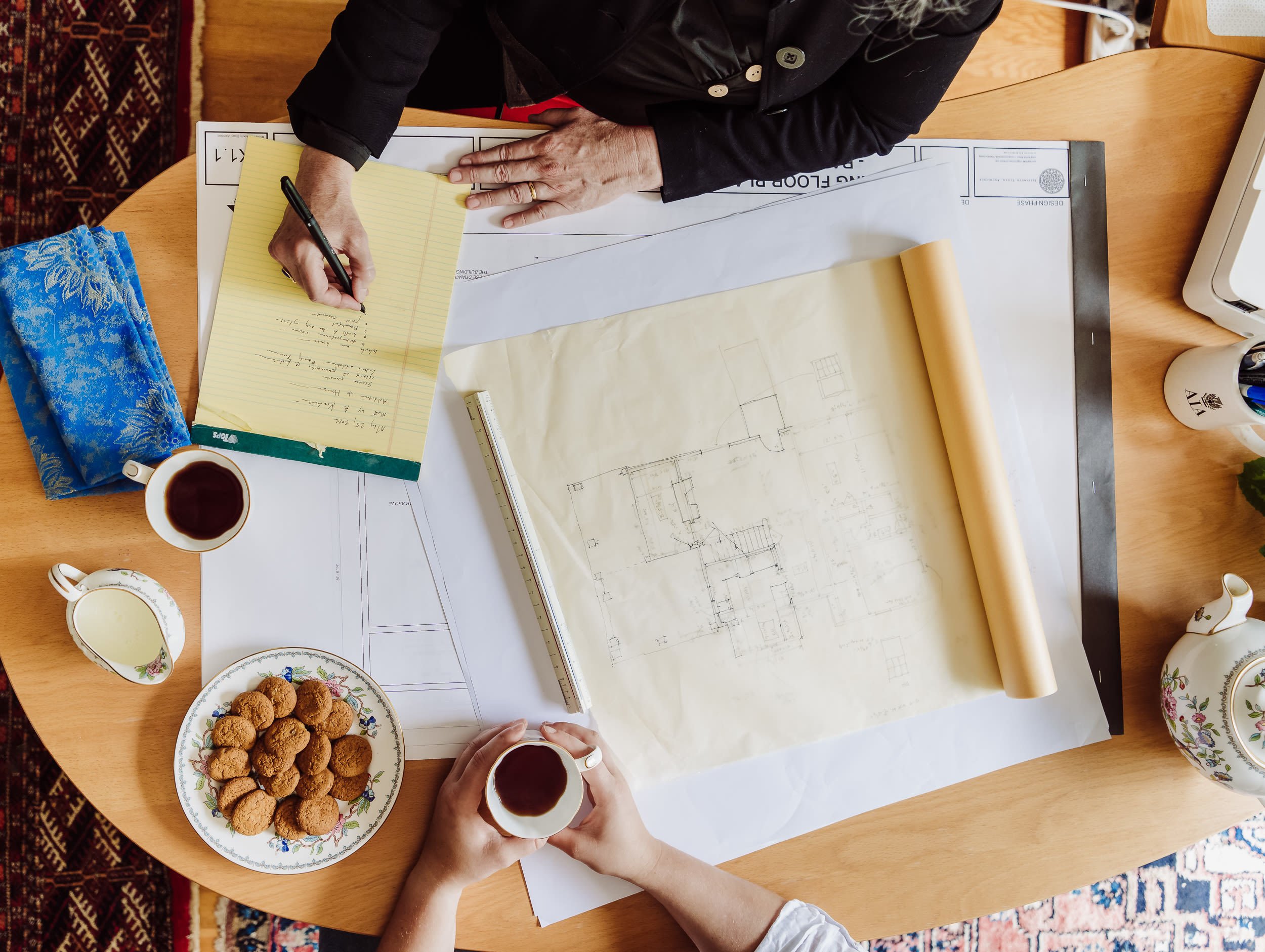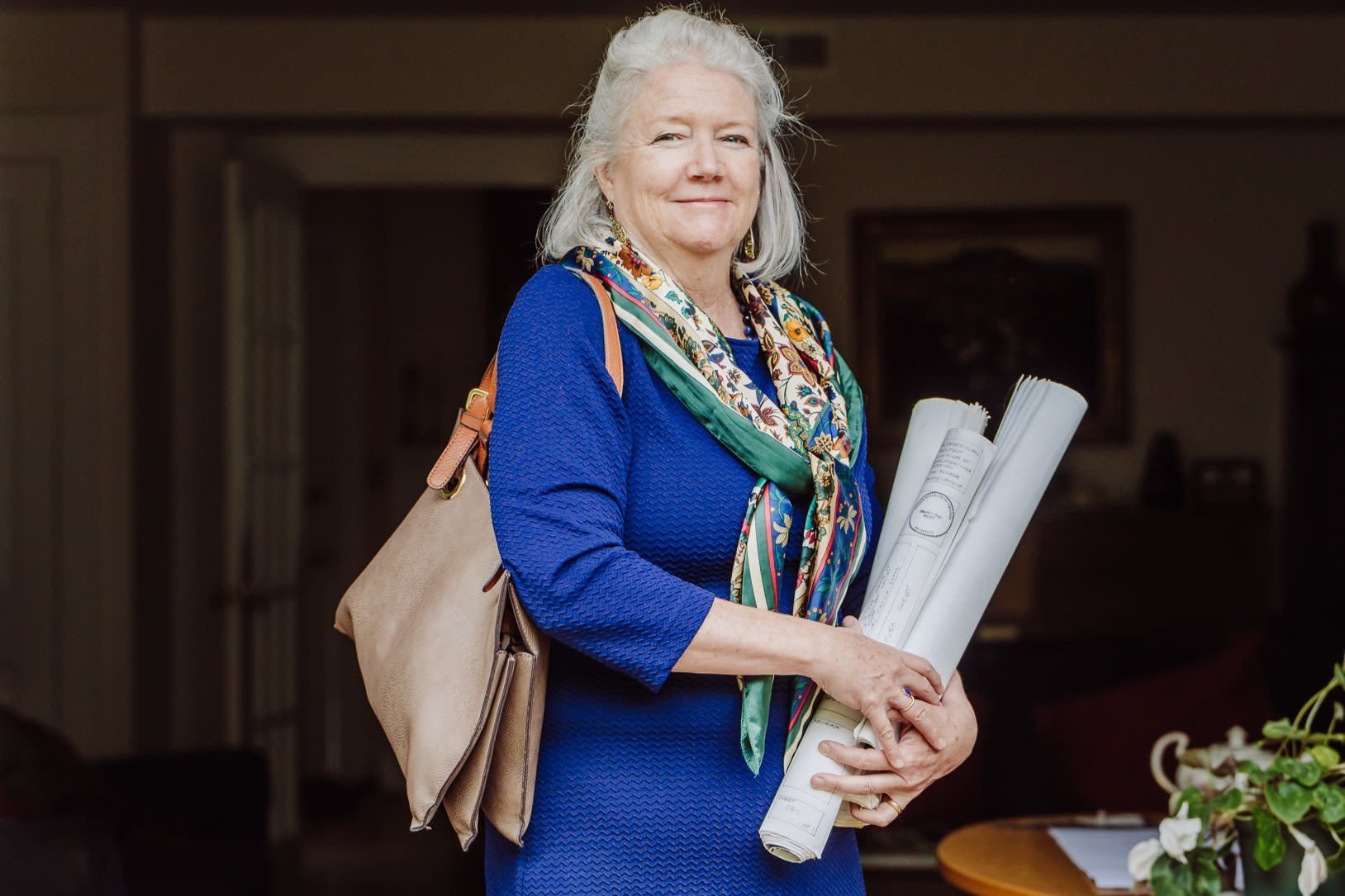
What We Do Together
I make you, my client, the center of my design process in renovating your existing traditional home. Together, we will journey through master planning, deciding what your family needs and values in order to create an improved traditionally detailed home, where your family will experience their future lives with modern openness, flow, fun, and light.
01. Initial Scope
Initial Scope Definition occurs through the first meeting(s) and conversations with the client. The process includes
determining a real budget for the project
creating a program that is feasible within the constraints of the budget
developing realistic time frames for the design process, permitting, estimating costs and construction.
Note: The “full” definition of the scope of the work occurs in later phases, where the particular details of the chosen design are realized.
02. Existing Condition
Existing Condition Drawings are needed as a baseline for your project. In preparation, the required portion of the existing building is measured and then drawn. Quite often the entire building must be measured in order for the full impact and effect of the addition to be understood. Liz will create a Revit model from which existing plans, elevations, and sections can be printed.
03. Schematic Design
Schematic Design encompasses the process of “lightly” developing various schemes and showing them to the client. Rough cost estimates can also be supplied based on square footage and use of the addition/renovation (kitchen and bathroom additions/ renovations are more expensive then adding on a family room.) Sometimes further iterations of this process are required due to the client’s response to the drawings and cost estimates.
04. Design Development
Design Development includes fleshing out the specifics of the basic scheme to create more formal drawings. These drawings are not suitable for obtaining construction permits, however they reveal the basic layout and function of the spaces.
05. Construction Documents
Construction Documentation is necessary so that building permits can be obtained. Additionally, the builder can use these to build the project. Here, a set of specific construction appropriate drawings will be generated.
06. Construction Administration
Construction Administration might be needed to oversee this final stage in the process. Depending on client needs, a suitable level of interaction of the architect in monitoring the building process is agreed to and performed.







