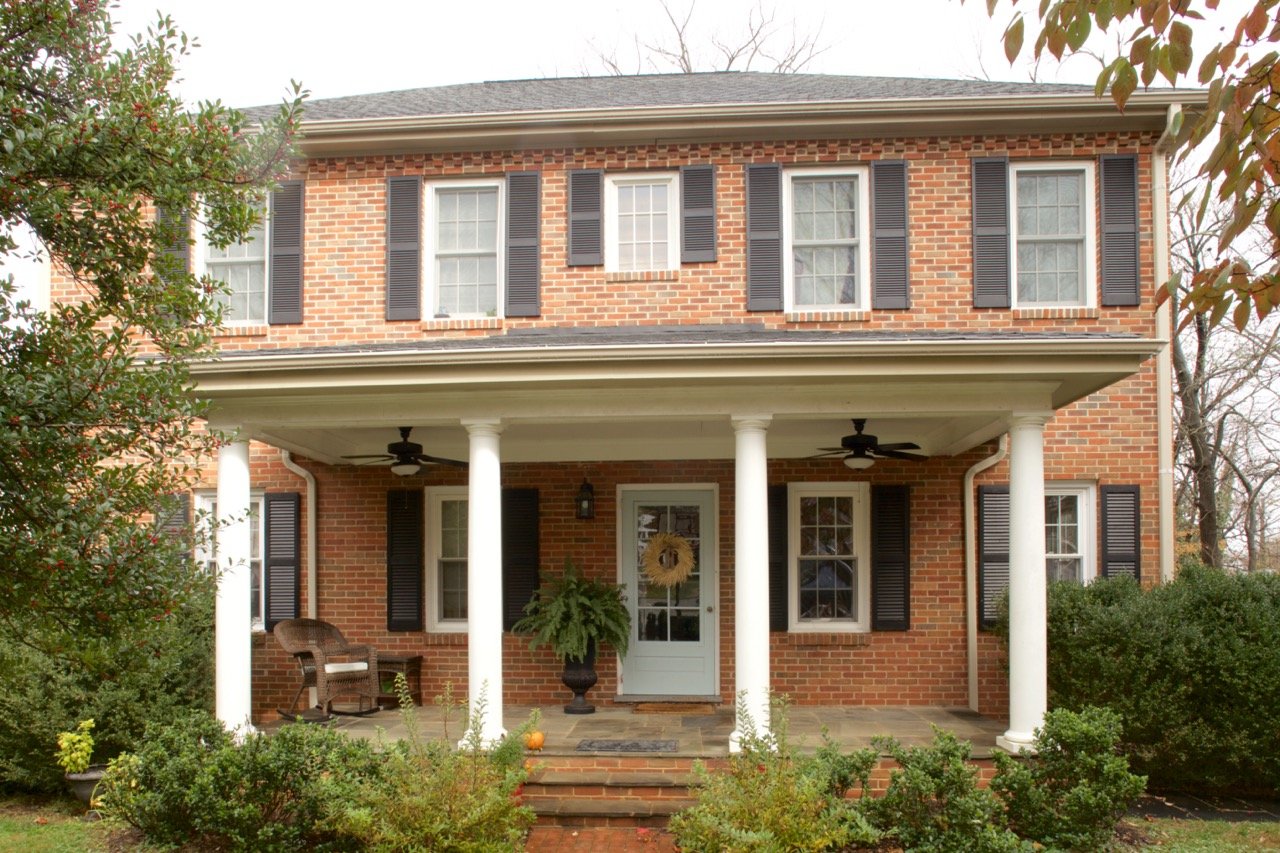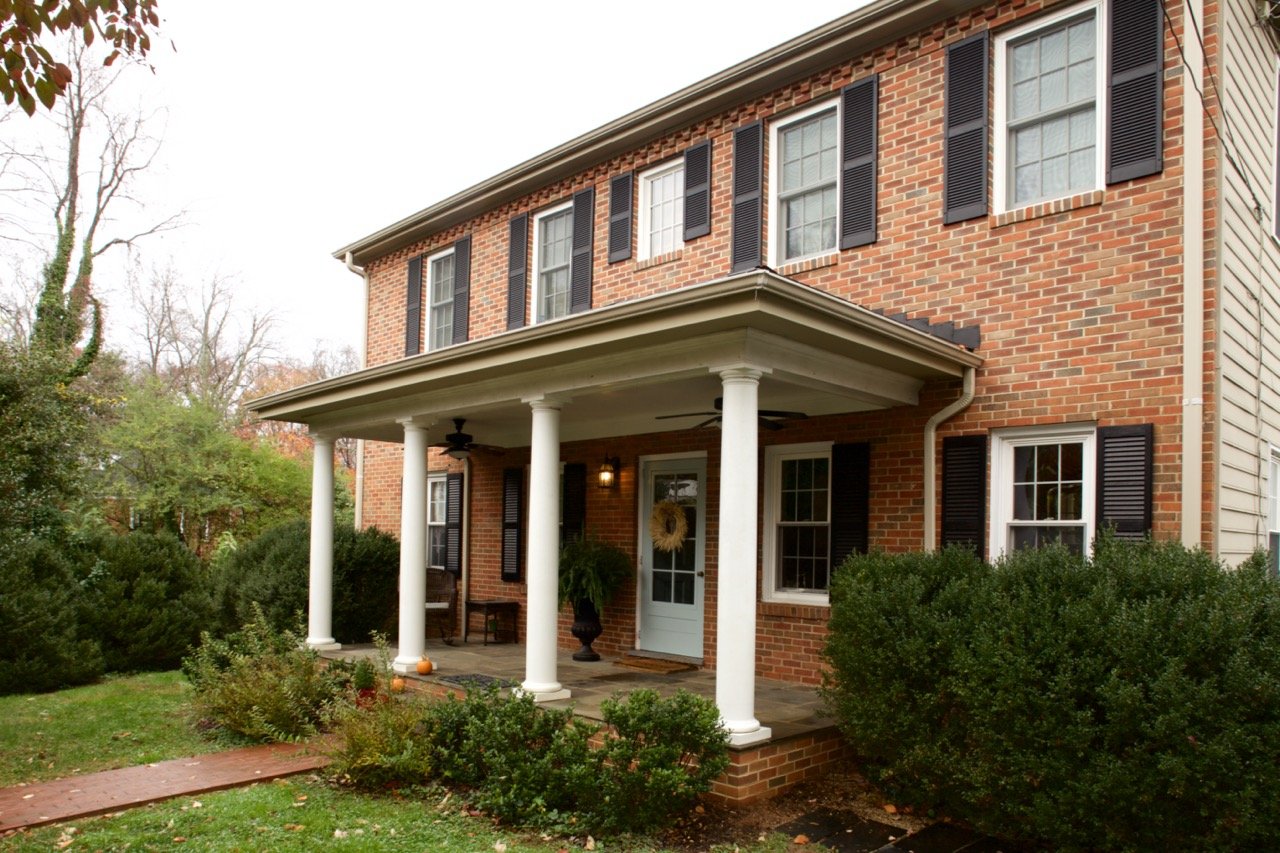


1950’s Ranch to Traditional Virginia Farmhouse
A small ranch style home was transformed into a traditional Virginia farmhouse by:
removing the second-floor gable roof and adding a full second story
adding a new staircase
designing a large front porch across the front to create a much-needed transitional space.
This gave the family of seven much needed bedroom space. The second floor included a second main suite, to give the family flexibility in how they used their home. The combined kitchen and dining room provides a large space for everyone to gather comfortably. The owner found the original brick manufacturer for the second story, so the new brick matched perfectly. A bonus pantry was located under the new staircase.
Now there was a place to stop and put on soccer cleats before getting into the family van. The neighborhood cat had a cozy seat to observe the comings and goings of this busy family.






